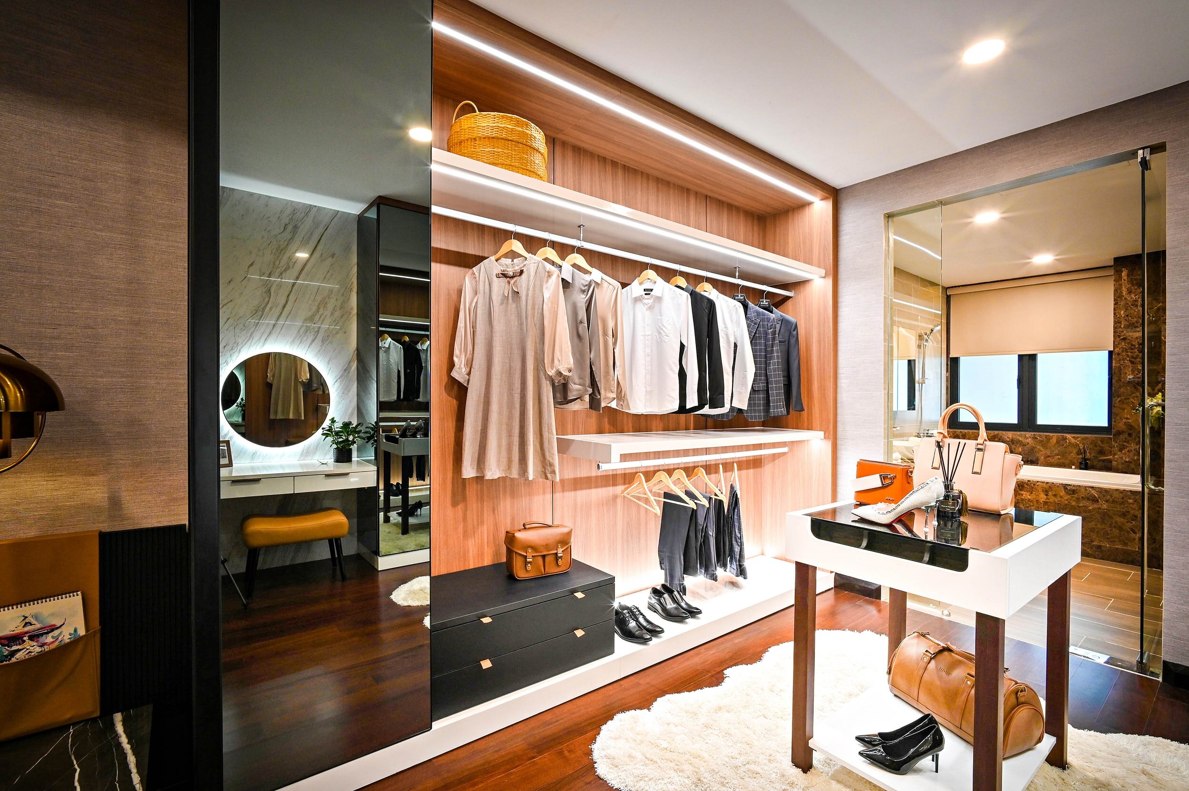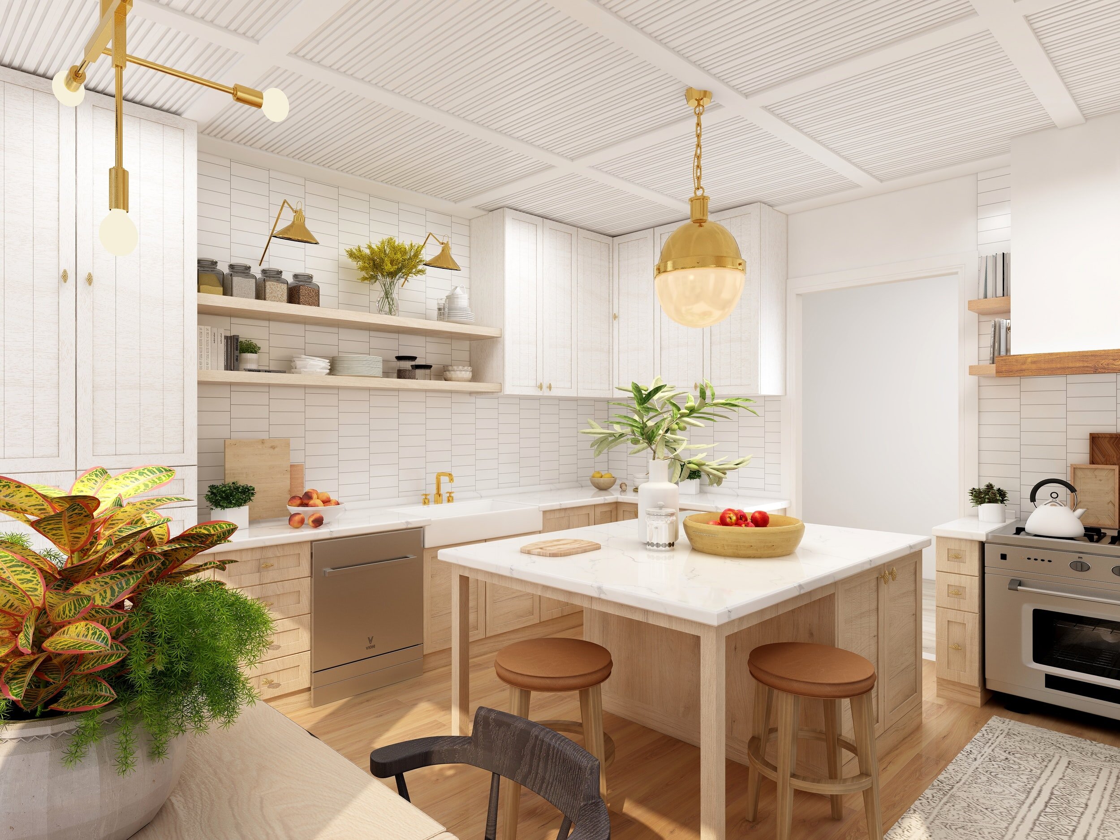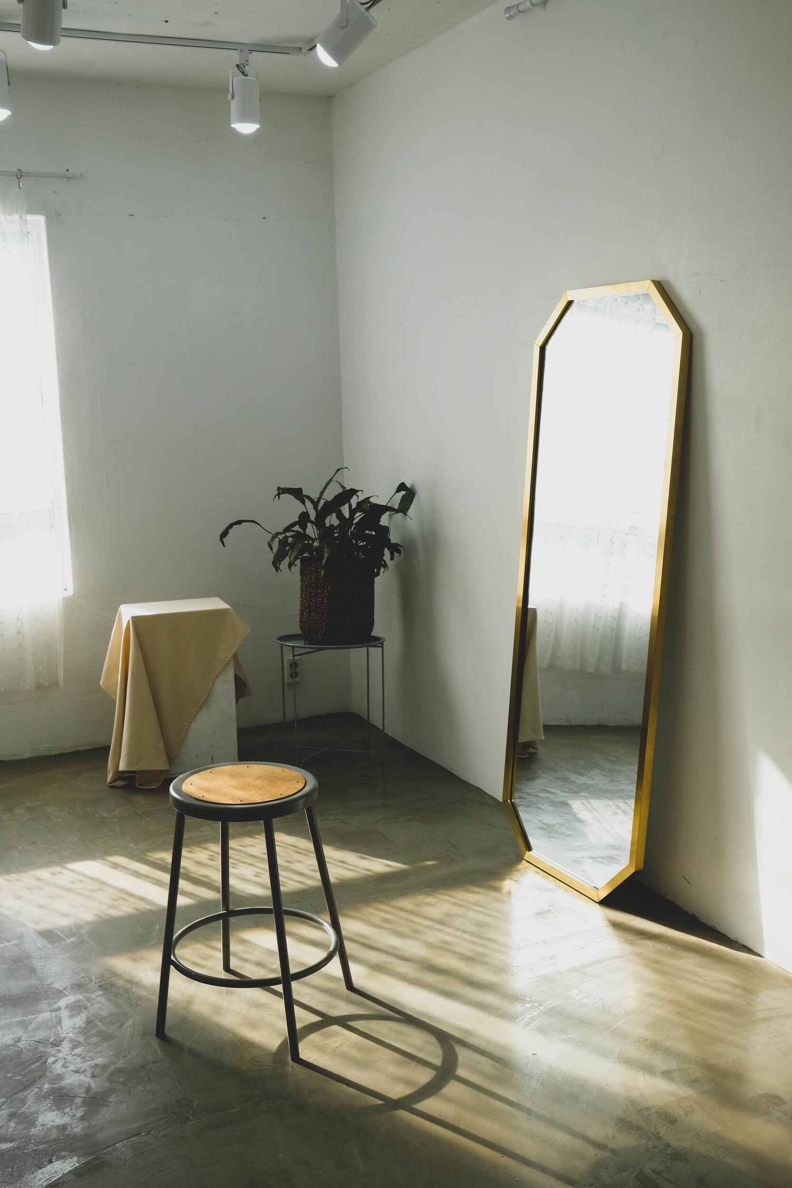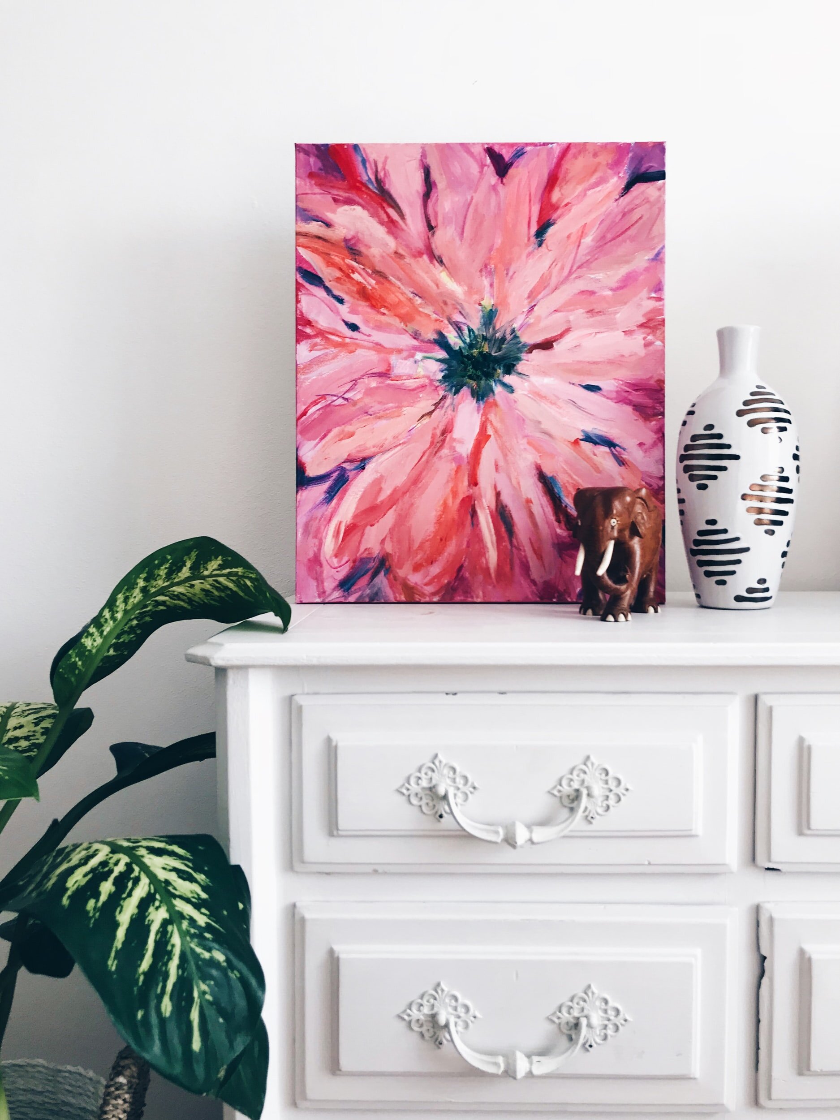Pros & Cons Of A Walk In Wardrobe In Your HDB.
Walk-in wardrobes are popular choices for many homeowners in Singapore. They provide more space and can help you to stay organized too.
If you’re considering a walk-in wardrobe, you should know that there are various advantages and disadvantages to having one. We have what you need to know.
Walk-in wardrobes are popular choices for many homeowners in Singapore. They provide more space and can help you to stay organized too. This type of wardrobe is made of shelves, hanging space and sometimes drawers which are all used to store clothes as well as accessories. There are a number of pros and cons associated with the inclusion of a walk-in wardrobe – but the same can be said for all of the options available to you. To ensure that you’ve made the right choice for your home and needs, you will be required to weigh up each of the pros and cons. Some of these things you will be able to live with, others will be deal-breakers.
If you’re considering a walk-in wardrobe, you should know that there are various advantages and disadvantages to having one. Here’s what you need to know:
Pros
Organisation.
The upside to a walk-in wardrobe is organisation. For someone with a lot of shoes, dresses, etc., a regular wardrobe might be impractical. Walk-in wardrobes remove the need to play Tetris with clothes; no worrying that the whole wardrobe will spill out when you tug at a skirt. A walk-in also spreads out its inventory, so it’s easy to browse. No messing up the room while deciding which shoes/jeans / shirt to wear.
Privacy.
Another advantage to walk-ins is privacy. Some homeowners may choose to store jewellery in walk-ins, where it’s considerably safer than in a wardrobe. A walk-in is big enough for safe boxes if required; at the very least, it’s easier to conceal valuables in a large room than in a wardrobe. And if you’ve had anyone insist on using a room while you’re dressing, you’ll notice that a walk-in can actually help to ease congestion. Consider: a slow dresser can monopolise the bedroom for hours.
Maximise Possible Space.
Walk-ins also maximise the use of possible space. If you have a room with an odd shape, the little niches can be put to better use as a walk-in. You can use a walk-in to “square off “the niches, or even create triangular walk-ins. Both are more efficient than just hiding the spaces with more décor.
Cons
You need to be REALLY organized to have one.
If you're a naturally organized and put-together person, a walk-in wardrobe could work well for you. But if you are prone to bouts of messiness, you might want to steer clear, as this will be one more room that needs regular cleaning and sorting out! This is before we talk about the dust that gathers!
Pay More For Lighting & Carpentry
Since most walk-in wardrobes are dark, lighting is an issue. Be prepared to spend a bit extra on appropriate lighting. Task and accent lighting are a must, which translates to extra wiring and a higher power bill. Also, walk-ins involve a significant amount of carpentry. The furnishings of a walk-in are specific to its shape, so many of the shelves, cupboards, etc. cannot be purchased off-the-rack. This is especially true for smaller walk-in wardrobes, which cannot accommodate the inclusion of full-sized dressers or cupboards. That means custom carpentry work, which results in significant costs.
Sacrifice Space Elsewhere.
If you are renovating, you’ll find that the only way to add one of these wardrobes is to sacrifice space from elsewhere within the home. Often, it means that the other bedrooms get a little smaller, that your ensuite isn’t as luxurious as it could be or that your living space is left with awkward niches. If you can live with this, go for it!
Empty shelves will encourage extra spending.
If you don't have enough clothing to fill all of the shelves in your walk-in wardrobe, you might find yourself giving in to bad shopping habits, in a bid to justify the room!
Walk-in wardrobe Tips.
Still, have your heart set on a luxurious walk-in space? Here are a few tips to make space for a walk-in wardrobe in your compact home.
Look At The Corners.
Corners are often dead spaces that go to waste in a room, but looking at them in the context of building a walk-in wardrobe might mean you’ve found the perfect role for the corner. Consider developing your wardrobe plan around the corner, making use of a customisable layout and clever partition ideas to ward off future organisational woes.
2. Use Vertical Space.
Vertical space allows you to store more no matter how small a space you’re dealing with. Applying this trick while designing a wardrobe allows homeowners to make use of available space. Hangers, open shelves and sliding door wardrobes leave extra square footage to actually be able to walk in. Loft storage can serve as hideaways for seasonal or bulky items– this way, your wardrobe remains largely clutter-free.
3. Skip the Doors on Your Regular wardrobe instead.
Here’s a clever way to make a regular wardrobe seem like a walk-in. Skip the doors and make the compartments deep enough to stand in. This trick magics a walk-in wardrobe out of what was once a regular wardrobe, just by skipping the doors and leaving the shelves open.
The Pros And Cons Of A Kitchen Island.
There are quite a few considerations when looking at installing a kitchen island. If planned out correctly, it can add additional storage and counter space to your home. Poor planning can result in an island that disrupts the flow of your kitchen and incurs an additional expense for a kitchen island that you want to rip out.
So you are thinking of installing a kitchen island in your HDB, Condo or Landed Property? Let’s look at the plus points and the drawbacks to installing a kitchen island. Ultimately, you want the kitchen island to be functional and add to the aesthetic of your home, but you need to ensure you have enough space and that it doesn’t disrupt the flow of your home.
Pros
Space.
Firstly, keep in mind that the function of an island is to have all sides open to working on. If there isn’t enough space in your kitchen, you’ll end up bumping into it more than anything else. For unrestricted movement, experts suggest you need at least 1 metre of clearance on all sides when you draw up your kitchen island designs, without which the island may become an obstacle.
If there is enough space for a kitchen island, there are still things to consider to make sure it’s suited to the design. Even in larger kitchens, sometimes it’s hard to get as much counter space as you want. An island can help create an extra landing space for hot dishes, extra prep space, or even a spot to do your baking. It can also play into the visual/aesthetic portion of the design if you choose to make that countertop a contrasting or accent colour.
Storage.
Similar to counter space, an island can provide more cabinet space under the counter. The area beneath can be used for additional storage to help you organize your pots, pans and other necessities. And, if you have the extra space, you can even add an appliance to your island.
Added Seating.
An island can also be used for kitchen seating by adding a breakfast bar to one side. An island with seating, such as barstools, gives you another place where friends and family can gather to talk and create memories.
Space Definition.
In an open concept plan, there are no walls on one or more sides of the kitchen. An island can provide added countertop space with no walls, but can also form a virtual divide between a kitchen and the adjoining spaces without closing it off. This can even out the work triangle and make space for the cook to work while still visiting the company in the other room.
Adding a kitchen island can easily convert a kitchen layout. For example, an L-shaped kitchen can quickly be turned into a U-shaped kitchen with an added island. Then, with an open concept plan, you can interact with those not in the kitchen while you’re creating meals.
Cons
Not suitable for wiring and venting.
The centre of your kitchen may not always be suited to wire or vent. Check with your designer to see whether it is safe to install a cooker or plugin appliances, so you can have a secure cooking experience.
Remember putting a cooktop on an island, it’s not only hard to vent, but a hot surface in an open area can be dangerous for children or people reaching across.
Disrupts the work triangle.
Ideal kitchen layouts with an island should have easy access to the cooker, refrigerator, and sink (the work triangle). An island can disrupt this structure and put obstacles in the way of preparation, cooking and cleanup.
Comparatively expensive.
Adding an extra workspace in the kitchen means adding more materials which could mean greater costs. The extra countertop and cabinets might add up to more than the flooring that would otherwise take the island’s place.
Summary
In summary, there are quite a few considerations when looking at installing a kitchen island. If planned out correctly, it can add additional storage and counter space to your home. Poor planning can result in an island that disrupts the flow of your kitchen and incurs an additional expense for a kitchen island that you want to rip out.
9 Tips To Maximise Space In A Small Apartment.
With apartments becoming smaller, not to mention more expensive, when you find yourself short on room and moving simply isn’t an option, we have 9 tips to maximise the space within your apartment.
With space at a premium in Singapore, every centimetre counts
According to URA data, from Q2 2020 (remember Circuit Breaker was in place) to Q1 2021, the percentage of non-landed private property (including Executive Condominiums) transactions involving properties measuring 90 to less than 100 sqm fell from 11.27% to 10.54%. Meanwhile, the percentage of transactions involving properties measuring from 100 to under 120 sqm rose from 13.01% to 17.29%. The average 4- to 5-room apartment measures about 90 to 120 square metres.
With homes now having to perform more functions than ever before, think work from home, accommodating multi-generational families, our elderly living longer, maximising what you can do with your space is a key consideration for many Singaporeans. Buying a larger home, is for many, simply not an option. With that in mind, we have put together top tips to maximise your space.
Declutter before choosing storage options.
Decluttering will free up space for the things you really need within your home
It’s human nature to hoard things, we don’t want to let go and “you never know when you might need that again”. Clutter isn’t a specific challenge only to smaller homes, larger homes also can have storage issues.
The best advice is to declutter your space to only install storage space for those items that you truly want to keep.
A guiding principle you can use is that each item must meet two of the following three criteria: its beautiful, functional or sentimental. With this in mind, you can start to clear out one cupboard at a time and see how much space you get back to your home.
Don’t know what you do with the items you no longer need? You can of course sell them using platforms like Facebook Marketplace or Carousell or there are also many charities and free Facebook groups where you can donate your items to someone who needs them. This means saving the planet by saving items that can still be used from landfills and giving your items a second lease of life.
2. Make the most of your wall space.
Save space with wall mounted over the bed lighting
One rule to rule them all, “think tall when small”. With floor space becoming even more limited, you need to make your wall space work even harder to accommodate your needs. If you can, get storage options that go up to the ceiling, or at the very least that you can place items on top of to maximise storage space. Another option is to install shelving that you can place baskets or boxes onto to not take up precious floor space.
3. Wall mounting is not just for storage.
Similar to storage solutions that take up the wall rather than floor space, look at what in your home you can mount on your walls to give you back precious square footage. A great example of this is mounting your television to the wall, there are now many solutions available to hide the cables so you get a clean seamless look but save on space. Another option is to look beyond table lamps which again take up real estate in your home. A slim floor lamp or even wall sconces can save you space whilst still giving your home soft lighting options. The underlying principle to remember is that if you want your space to feel larger, then it has to look brighter. So don’t skimp on the lighting, explore different options to bring light into your space whilst maximising the space available to you.
4. Add built-in furniture.
Whilst this option is more expensive than freestanding furniture, it is worth considering what built-in furniture makes sense in your home, will give you additional storage and give the illusion of a bigger space.
Do you have a recessed wall in your bedroom? Look at how you could get a custom-built wardrobe that makes the most of this odd shape but also adds storage for clothes. Platform beds are a great example of smart home design which takes up the same amount of space as a freestanding bed but has built-in storage.
Look at your dining area, can you build in benches that will not only maximise the amount of seating you have but also can have storage built-in.
5. Multi-purpose furniture
Nesting coffee tables can be put away when not in use
Make your space work harder for you by selecting multipurpose furniture. If you want multiple coffee tables that you can use when guests come over, consider getting nesting coffee tables that save space when not in use. Need a dining table that can accommodate you and your partner but you will need to replace it when your family expands or you have guests over? Why not look at an extendable dining table and have folding chairs that can seat additional guests. A dual-purpose ottoman is a great example that can double as storage space, additional seating or if you pop a tray on top, it can even work as a coffee table.
6. Trick the eye with your window treatments.
Well hung curtains can change the feel of your room.
Swapping out the materials you use in your curtains can instantly change the look and feel of your space. The end goal, make your room seem larger than it actually is. To do this? Maximise the height of your room as well as the available natural light. That doesn't mean of course raising your ceiling, it's all a trick of the eye.
If you want your ceiling to appear higher, hang curtains above your window frame. A good rule of thumb is to hang about two-thirds of the distance between the top of the window and the ceiling. Next, you want to maximise the amount of light that comes into your room. If you extend the curtain pole out approximately 15-30 cm to the side of your windows, when the curtains are open, you can push them all the way back from the window to let in the most amount of light.
Let’s face it, custom made curtains can be expensive. To save you money, consider buying store-bought curtains and using multiple panels. For example, IKEA may have the curtains you want but not the right width, you can use one pair of curtains i.e. both panels on one side of the window and one pair of curtains on the other side.
7. Use mirrors to bring in light.
Mirrors reflect the light within your space.
Mirrors are a great addition to a smaller space as they double the visual space of an area whilst reflecting light around your home. They also can break up a wall visually giving the illusion that you have more space than you have.
8. Unify your colour palette.
Moving from room to room in a smaller space, whether it’s open plan living or a series of smaller rooms, is easier on the eye and opens up space if you have a neutral unifying colour palette. It can be quite jarring moving room to room full of bold colours when the space is quite small. That said, we are not advising you to abandon colour and go all white, you have plenty of options to bring colour into your space.
Well placed art can bring personality to your home.
Pro-tip - you can look for paint that has a slight sheen to it, this helps to reflect the light and therefore give the illusion of a more spacious home.
9. Artwork adds colour.
Yes, we spoke about having a unified neutral colour scheme, however, that doesn’t mean that your home needs to be devoid of colour or personality. Add bold splashes of colour with art. You can bring in personality but avoid the cluttered look by choosing one key piece per room that draws the eye.


















