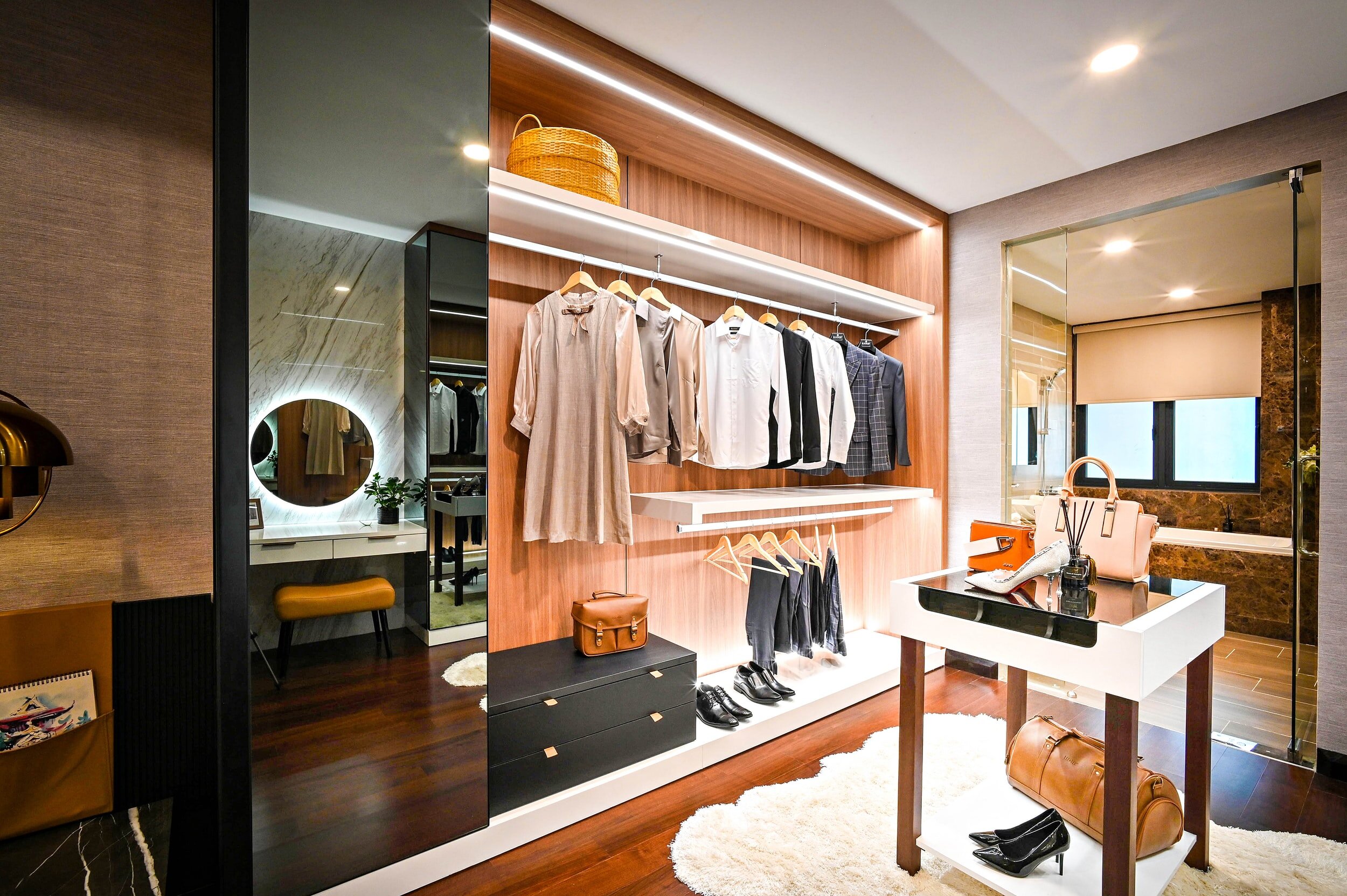Pros & Cons Of A Walk In Wardrobe In Your HDB.
Walk-in wardrobes are popular choices for many homeowners in Singapore. They provide more space and can help you to stay organized too. This type of wardrobe is made of shelves, hanging space and sometimes drawers which are all used to store clothes as well as accessories. There are a number of pros and cons associated with the inclusion of a walk-in wardrobe – but the same can be said for all of the options available to you. To ensure that you’ve made the right choice for your home and needs, you will be required to weigh up each of the pros and cons. Some of these things you will be able to live with, others will be deal-breakers.
If you’re considering a walk-in wardrobe, you should know that there are various advantages and disadvantages to having one. Here’s what you need to know:
Pros
Organisation.
The upside to a walk-in wardrobe is organisation. For someone with a lot of shoes, dresses, etc., a regular wardrobe might be impractical. Walk-in wardrobes remove the need to play Tetris with clothes; no worrying that the whole wardrobe will spill out when you tug at a skirt. A walk-in also spreads out its inventory, so it’s easy to browse. No messing up the room while deciding which shoes/jeans / shirt to wear.
Privacy.
Another advantage to walk-ins is privacy. Some homeowners may choose to store jewellery in walk-ins, where it’s considerably safer than in a wardrobe. A walk-in is big enough for safe boxes if required; at the very least, it’s easier to conceal valuables in a large room than in a wardrobe. And if you’ve had anyone insist on using a room while you’re dressing, you’ll notice that a walk-in can actually help to ease congestion. Consider: a slow dresser can monopolise the bedroom for hours.
Maximise Possible Space.
Walk-ins also maximise the use of possible space. If you have a room with an odd shape, the little niches can be put to better use as a walk-in. You can use a walk-in to “square off “the niches, or even create triangular walk-ins. Both are more efficient than just hiding the spaces with more décor.
Cons
You need to be REALLY organized to have one.
If you're a naturally organized and put-together person, a walk-in wardrobe could work well for you. But if you are prone to bouts of messiness, you might want to steer clear, as this will be one more room that needs regular cleaning and sorting out! This is before we talk about the dust that gathers!
Pay More For Lighting & Carpentry
Since most walk-in wardrobes are dark, lighting is an issue. Be prepared to spend a bit extra on appropriate lighting. Task and accent lighting are a must, which translates to extra wiring and a higher power bill. Also, walk-ins involve a significant amount of carpentry. The furnishings of a walk-in are specific to its shape, so many of the shelves, cupboards, etc. cannot be purchased off-the-rack. This is especially true for smaller walk-in wardrobes, which cannot accommodate the inclusion of full-sized dressers or cupboards. That means custom carpentry work, which results in significant costs.
Sacrifice Space Elsewhere.
If you are renovating, you’ll find that the only way to add one of these wardrobes is to sacrifice space from elsewhere within the home. Often, it means that the other bedrooms get a little smaller, that your ensuite isn’t as luxurious as it could be or that your living space is left with awkward niches. If you can live with this, go for it!
Empty shelves will encourage extra spending.
If you don't have enough clothing to fill all of the shelves in your walk-in wardrobe, you might find yourself giving in to bad shopping habits, in a bid to justify the room!
Walk-in wardrobe Tips.
Still, have your heart set on a luxurious walk-in space? Here are a few tips to make space for a walk-in wardrobe in your compact home.
Look At The Corners.
Corners are often dead spaces that go to waste in a room, but looking at them in the context of building a walk-in wardrobe might mean you’ve found the perfect role for the corner. Consider developing your wardrobe plan around the corner, making use of a customisable layout and clever partition ideas to ward off future organisational woes.
2. Use Vertical Space.
Vertical space allows you to store more no matter how small a space you’re dealing with. Applying this trick while designing a wardrobe allows homeowners to make use of available space. Hangers, open shelves and sliding door wardrobes leave extra square footage to actually be able to walk in. Loft storage can serve as hideaways for seasonal or bulky items– this way, your wardrobe remains largely clutter-free.
3. Skip the Doors on Your Regular wardrobe instead.
Here’s a clever way to make a regular wardrobe seem like a walk-in. Skip the doors and make the compartments deep enough to stand in. This trick magics a walk-in wardrobe out of what was once a regular wardrobe, just by skipping the doors and leaving the shelves open.




