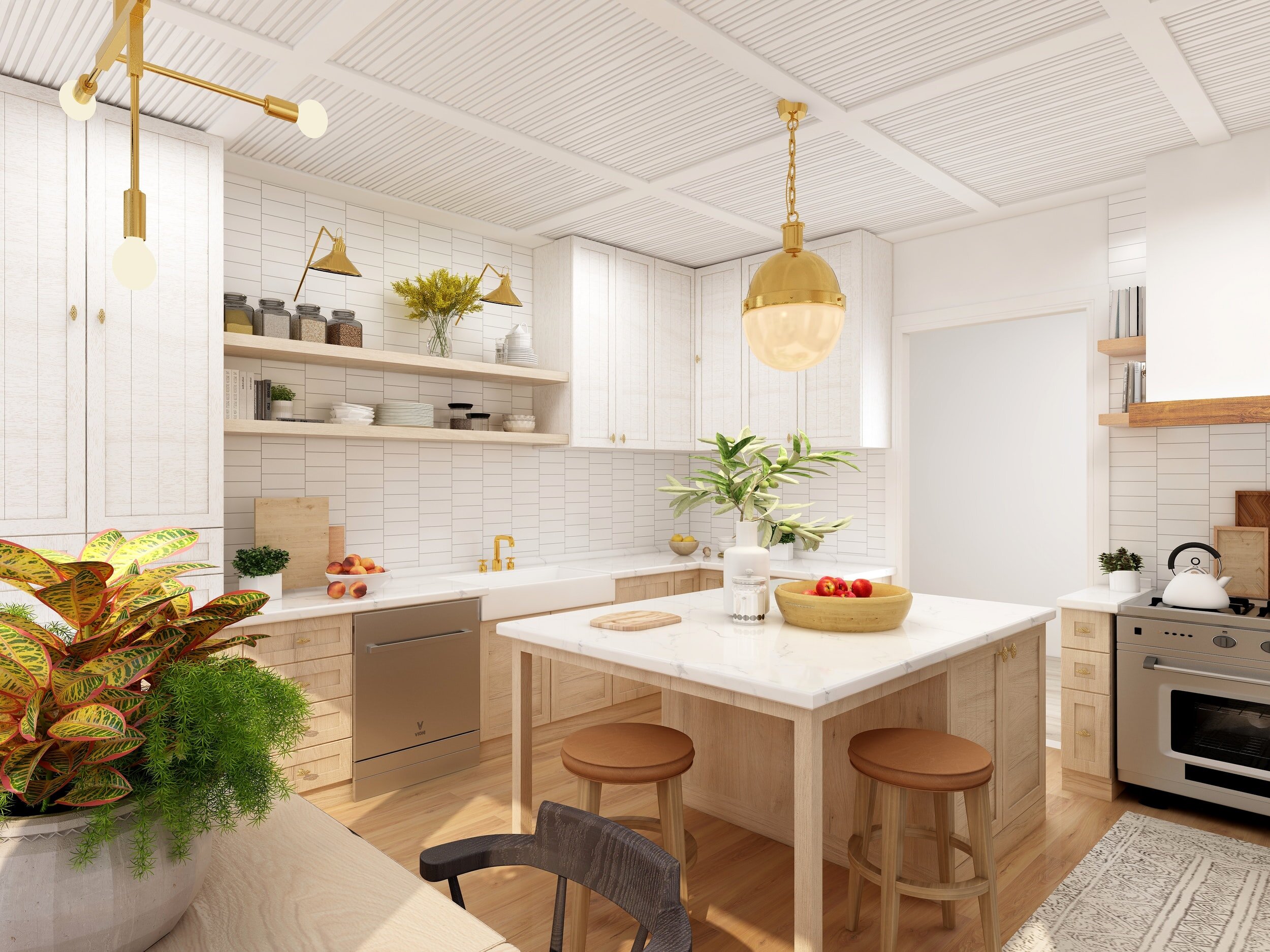The Pros And Cons Of A Kitchen Island.
So you are thinking of installing a kitchen island in your HDB, Condo or Landed Property? Let’s look at the plus points and the drawbacks to installing a kitchen island. Ultimately, you want the kitchen island to be functional and add to the aesthetic of your home, but you need to ensure you have enough space and that it doesn’t disrupt the flow of your home.
Pros
Space.
Firstly, keep in mind that the function of an island is to have all sides open to working on. If there isn’t enough space in your kitchen, you’ll end up bumping into it more than anything else. For unrestricted movement, experts suggest you need at least 1 metre of clearance on all sides when you draw up your kitchen island designs, without which the island may become an obstacle.
If there is enough space for a kitchen island, there are still things to consider to make sure it’s suited to the design. Even in larger kitchens, sometimes it’s hard to get as much counter space as you want. An island can help create an extra landing space for hot dishes, extra prep space, or even a spot to do your baking. It can also play into the visual/aesthetic portion of the design if you choose to make that countertop a contrasting or accent colour.
Storage.
Similar to counter space, an island can provide more cabinet space under the counter. The area beneath can be used for additional storage to help you organize your pots, pans and other necessities. And, if you have the extra space, you can even add an appliance to your island.
Added Seating.
An island can also be used for kitchen seating by adding a breakfast bar to one side. An island with seating, such as barstools, gives you another place where friends and family can gather to talk and create memories.
Space Definition.
In an open concept plan, there are no walls on one or more sides of the kitchen. An island can provide added countertop space with no walls, but can also form a virtual divide between a kitchen and the adjoining spaces without closing it off. This can even out the work triangle and make space for the cook to work while still visiting the company in the other room.
Adding a kitchen island can easily convert a kitchen layout. For example, an L-shaped kitchen can quickly be turned into a U-shaped kitchen with an added island. Then, with an open concept plan, you can interact with those not in the kitchen while you’re creating meals.
Cons
Not suitable for wiring and venting.
The centre of your kitchen may not always be suited to wire or vent. Check with your designer to see whether it is safe to install a cooker or plugin appliances, so you can have a secure cooking experience.
Remember putting a cooktop on an island, it’s not only hard to vent, but a hot surface in an open area can be dangerous for children or people reaching across.
Disrupts the work triangle.
Ideal kitchen layouts with an island should have easy access to the cooker, refrigerator, and sink (the work triangle). An island can disrupt this structure and put obstacles in the way of preparation, cooking and cleanup.
Comparatively expensive.
Adding an extra workspace in the kitchen means adding more materials which could mean greater costs. The extra countertop and cabinets might add up to more than the flooring that would otherwise take the island’s place.
Summary
In summary, there are quite a few considerations when looking at installing a kitchen island. If planned out correctly, it can add additional storage and counter space to your home. Poor planning can result in an island that disrupts the flow of your kitchen and incurs an additional expense for a kitchen island that you want to rip out.




